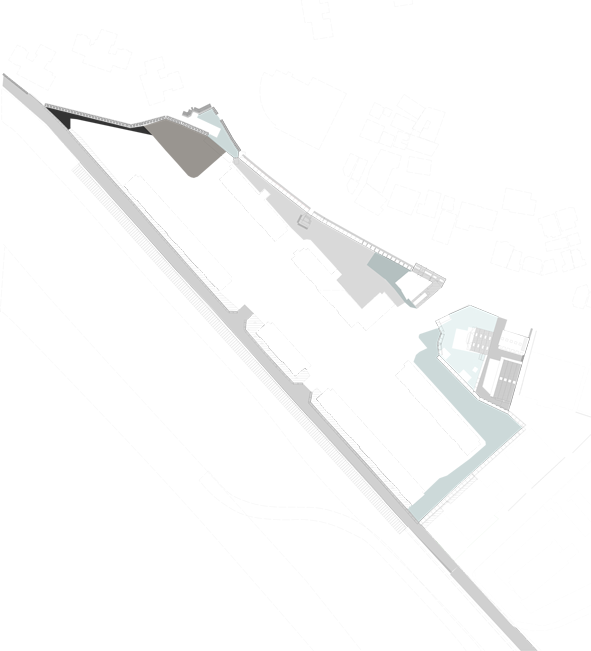Monday, 20 December 2010
Traces of Okin 옥인아파트
On our penultimate day in Seoul, I returned to the site that I visited some time ago and could not forget, the Okin APT site, at the foot of Mt. Inwangsan. During my visit, building four was in the process of being demolished. The signs of life that I had seen before, washing on the line, had disappeared.
Saturday, 18 December 2010
Seoul Gift Crit
 |
| Our final walls |
Our Final crit in Seoul took place in our studio at KNUA, we were joined by Robert, Peter Feretto, Haewon, Ryul and Christian, Stef, mulled wine and mince pies.....
Key comments for my project include:
PF Could the ‘market’ move, it is static and permanent, perhaps a circus of events that colonise and adapt to given context is better (and more Korean)
R-You are doing what Beni avoided, inserting a default program in naming as such, which closes possibilities and it becomes familiar, blocks imagination.
Should be a subtle reprioritising of elements that allow things to happen in central space
v.nice model and photos of APT, suggesting ‘promiscuous’ relationship between interior and exterior. could it be a choreographed space with ambiguous activity?
Plan is zoned, does exactly what you don’t want it to do.
3rd scale is apartment, 3 scales, completes thesis?
S- Could you play with the transparencies and different depths of space of the apartments?
P-could be something that occupies site during period when building is abandoned before it is demolished. A system that is not explicit to one plot, a repertoire, you apply and adapt to each site?
S-Exploit the homogeneity of the structures, a robust concrete frame?
R-Apartments are quiet, the only such spaces in seoul, should these environments be invaded?
P-Good you have developed project through drawings and used to extrapolate thesis.
Sunday, 12 December 2010
Friday, 10 December 2010
'Dream Hub Yongsan IBD'
Daniel Liebskand has big plans for 'Yongsan International business district'....
http://www.dreamhub21.com/eng/whatdreamhub/summary.asp
http://www.daniel-libeskind.com/projects/show-all/dream-hub-yongsan-ibd/
 |
| http://www.daniel-libeskind.com/projects/show-all/dream-hub-yongsan-ibd/ |
http://www.dreamhub21.com/eng/whatdreamhub/summary.asp
http://www.daniel-libeskind.com/projects/show-all/dream-hub-yongsan-ibd/
Re-using Ichon
Can a dwindling APT threatened with demolition support a lively neighborhood market? If this space is important to people in the wider local area, and not just the residents who live here perhaps it has more reason to continue to exist?
Strips and layers
 |
| Looking towards ichon and sanho APT |
Tuesday, 7 December 2010
Front and Back
 |
| Red pojagi Front and Rear |
In thinking about my gift I have been re-examining the Korean Pojagi, and how this everyday craft form can help inform my thinking about my chosen sites. Certain pojagi (chogakpo) are constructed from small squares of recycled silk. In order to make larger pieces they are stitched together, often with a ramie backing piece. As a result, the front and backs of these pieces of cloth have very different, but equally beautiful qualities. At the back, the construction becomes an artful feature and at the front, through the light, these lines are perceptible only as silhouettes. Can the construction, or articulation of an urban block be thought of in a similar way - an entity that is composed of vertical layers that have a relationship to one another but which can be perceived in different, subtle ways from the front or rear?
Monday, 6 December 2010
Old Yongsan
 |
| Yongsan 1937 an important appendix of Seoul |
 |
| Chongsan not yongsan 1908 showing subtle ways of delimiting edges and portions of land |
Identifying patches and intensifying edges
 |
| a line of apartments of different ages at the lip of the city |
 |
| Identifying patches of city |
 |
| How to turn redundant edges into seams? |
 |
| Yongsan |
San ho 산 호 아파투
Along the Han river from Ichon APT is Sanho, a newer complex built in the 1980s, featuring long unbroken lines of windows, cars and barrier walls.
Ichon APT 이촌 시펌총산 아파투 Elevation
The ground floor of this APT is connected to the fabric of the block surrounding it. The combination of steps, shops and overlooking doors and windows reminded me of New York Brownstone buildings and the kind of sense of shared space generated there. I imagine that at its strongest, this site may have
been able to sustain a similar kind of lifestyle.
Learning from Ichon
Sandwiched between the four lane motorway and Yongsan railway lands is Ichon APT. This 45 year old model has both qualities of Old Seoul and New Seoul. Instead of entering apartments at ground floor level like the newer APTs, there is space for shops and a flight of steps leading to the dwellings. Only a few of these are actually shops, some are small residences, and others just storage facilities. But by bringing a sense of inhabitation to the ground level, together with the tightness of the block (8m ) This characteristic, together with the tightness of the gap between buildings creates more of a sense of neighborhood.
Friday, 3 December 2010
Paju
 |
| horizons of paju |
 |
| scale of landscape and scale of facade |
 |
| wrapping and lining space |
 |
| transitions in scale from public to domestic |
Subscribe to:
Comments (Atom)



















