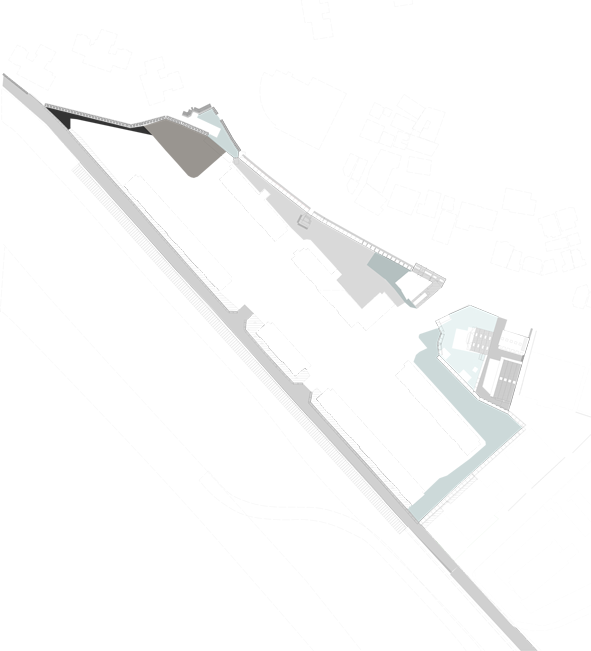I have had many meetings this week with friends and tutors, who gave me lots of important things to consider including potential clients, the scale of a staircase, to how to capture the character of the settings I am looking at.
Mike Taylor 15.02.11
Is there anything constant in the site? (A strata) for example infrastructure, left behind after demolition, or is it just the natural features that are constant?
Can you suggest ways of prolonging the structure of the concrete frames? (a support at the rear of building, bracing, relining)
Idea of rituals can be built into how you treat the site and existing buildings, how can you create difference in something that is a repetitive system, create a place that is open to the sun, large span spaces etc vs. more intimate ones?
Can you create a narrative that connects the two apartment sites, the one by the river and one by the mountain? Perhaps inhabitants of one/either have a ritualistic connection to the mountain site?
Imagine the mountain site frozen in time, but when re inhabited it retains some of the spirit of its former occupants. ‘shadows of fittings, like sinks, air conditioners, and what walls you keep’
Peter 14.02.11
On developing a ‘mythological map’ of the two sites:
developing an image charted towards this self-understanding and themes of these ‘towers of privacy’
the world of corridors, lobbies, shopping etc.
The drawing can act as a framework for the intended interventions, by identifying and characterising the different kinds of setting you have identified.
Big map has solid texture, isolate and locate sites within that which can be further described in more detail.
A loose file with layers, that you add to over the year.
Research more about the shamanistic rituals of site and how this relates to modern lifestyle? see Mircea Eliade, ‘The Forge and the Crucible’
Seki Hirano 11.02.11
Could you suggest a strategy or process of how to ‘list’ the elements of the site you think are important like the staircases and the route through the site. This could be done informally?
This could be applied to other sites which will get demolished.
Connect these objects with your social agenda.
Demonstrate in drawing how these spaces stairs etc could be used as a social space, or setting for activity?
Look at the Isse shrine in Japan, they are constantly rebuilding it every 5 years, this is common in Asian tradition.
ultimately the only thing worth anything is the land. (this suggests very different attitude to the value of buildings, compared to Europe, where bricks and mortar is worth a lot) Reinforces mentality of what is newer is always better?
Can you describe more about the nature of community and culture in the rest of Seoul? How it relates to apartment life.
Katrina Tutorial 10.02.11
In Europe we have accepted that the high rise living model does not form good social structure/basis for city. In Korea attitude seems very different, these are an accepted way of life. (They are a practical solution to a problem).
Can you identify a potential client for your site? could you imagine a developer?
Or perhaps a housing cooperative (look at housing coop in NW8, Wellington road, London)
Attempt to sketch out the programme, and client, sketch out redraw, rub out etc, drawing over the existing situation.
Find some Mentoring architects?
c18th english picturesque, Repton etc. in the connection to landscape etc comes to mind
Robert Portfolio review 09.02.11
There is a large volume of research in portfolio, an evenness about way it is shown
Scale of conversation relates to scale of Seoul as well as domestic.
Have discovered a new problem to what I originally thought, not something I knew before.
You have insights and sensitivities towards situation, perhaps need more ‘verbs’
stop dithering
multitask and operate at range of scales, test things
Tutorial peter 07.02.11
Looking at what is public from scale of window to that of a room.
The patch city pieces are useful, can develop further.
What do you want to do with the Okin site?
Need to do a drawing that captures the urban gaps, completmented by rural world further up the mountain.
Perhaps a section, through interstitial space, top to bottom and the topographies attached to them.
‘topography of possibilities’
How do you measure landscape as you get higher?
A way of developing continuities?
a substitute urbanism.
A tea house or a way to look at the reflection of the moon?
represent this topography/condition as a story.
Look at chinese SEZ effect drawing, vivid beijing 2012, which work backwards from the image to the plans.
Work up and down the hill?
Ghost in the shell topography?






























